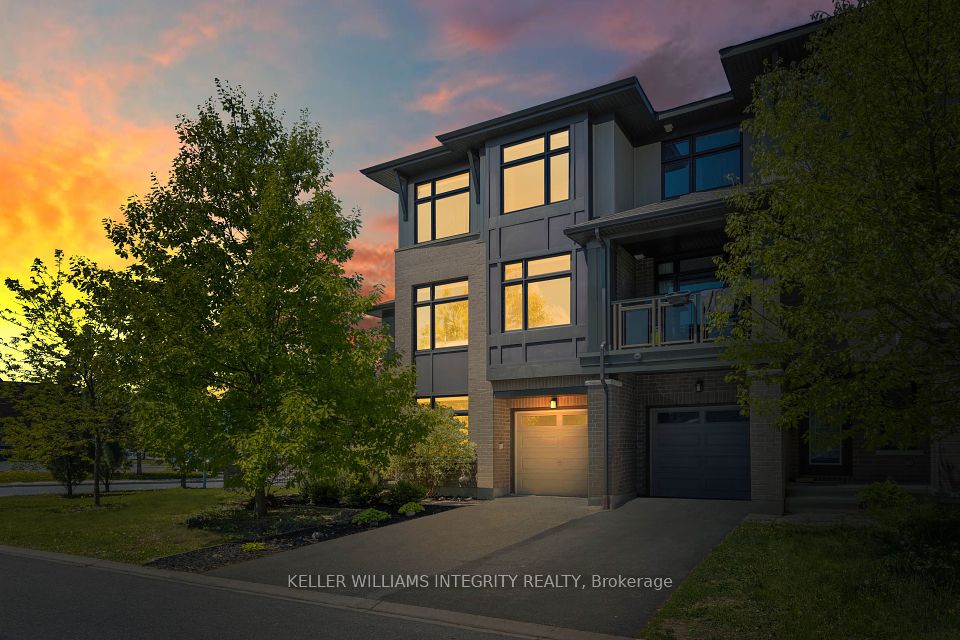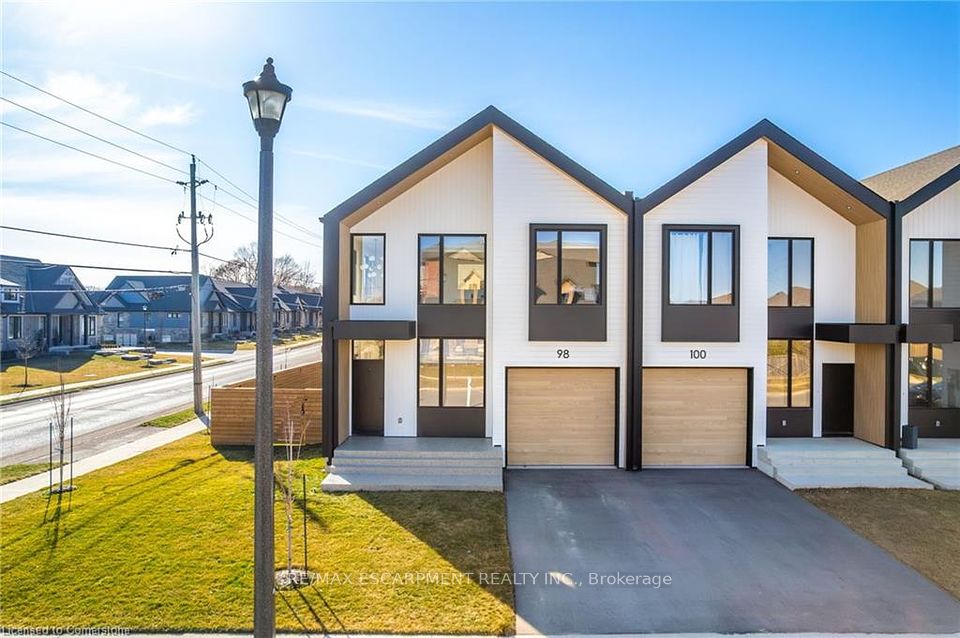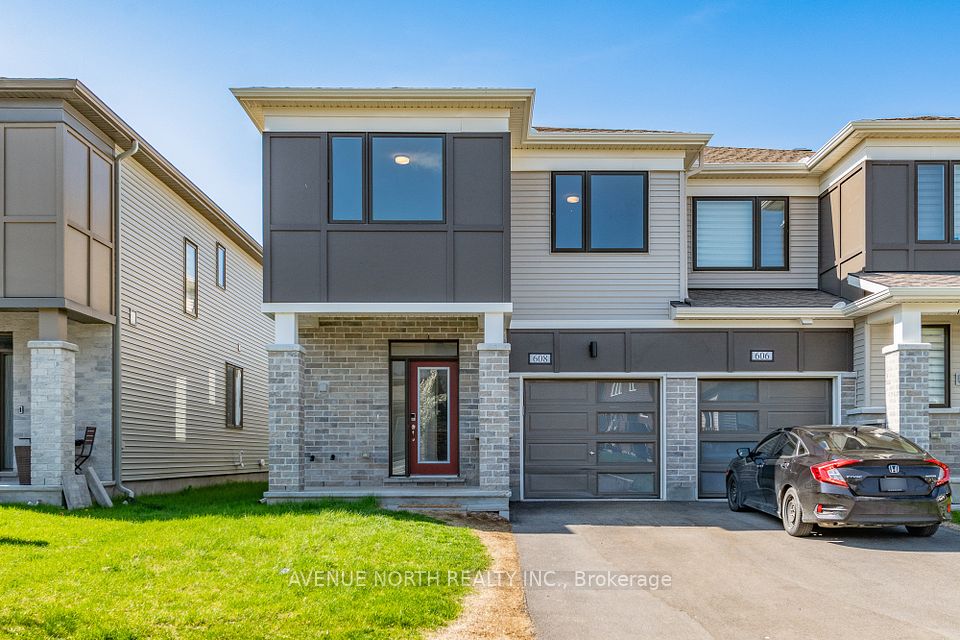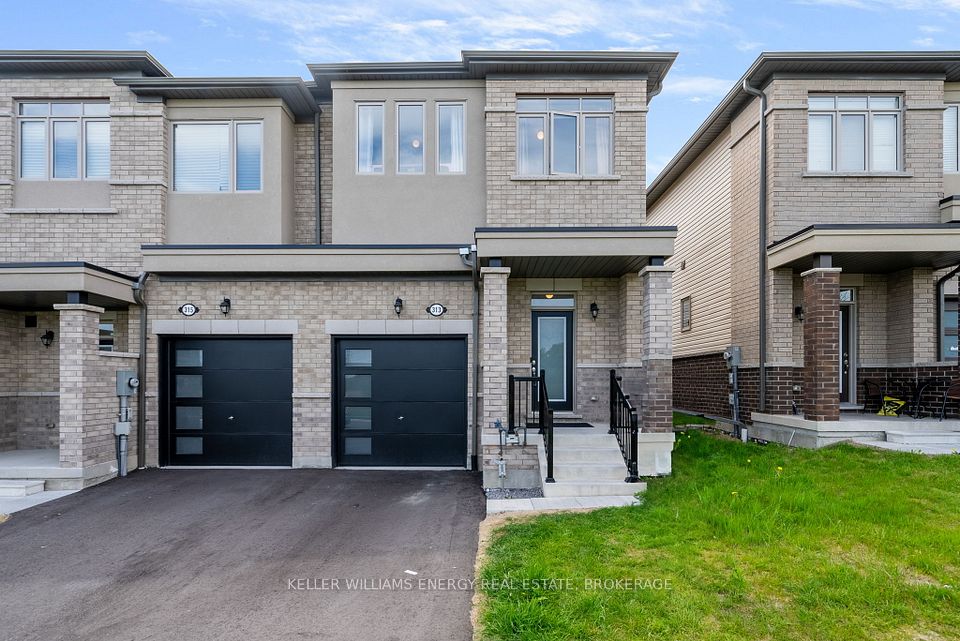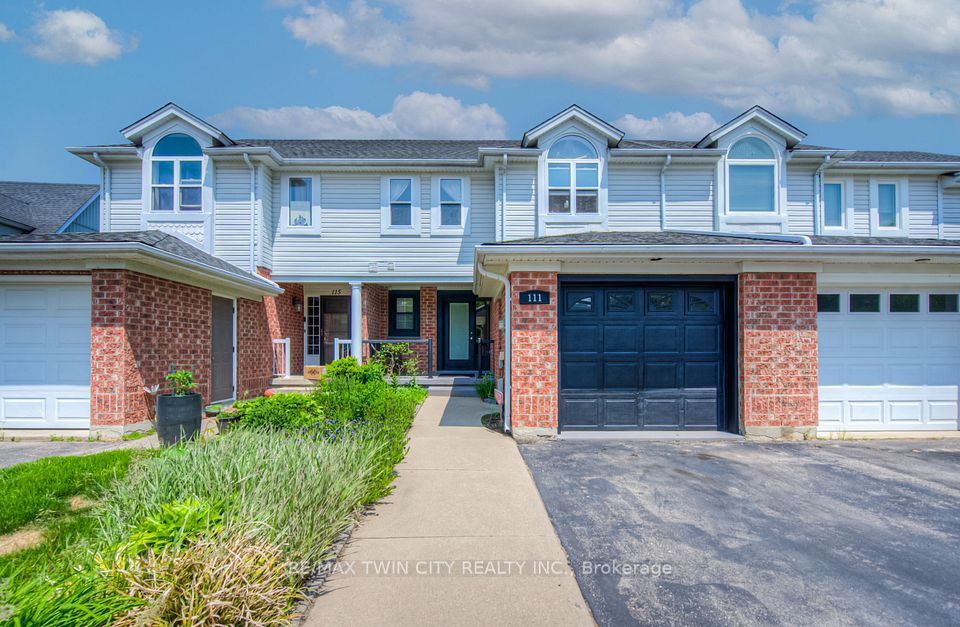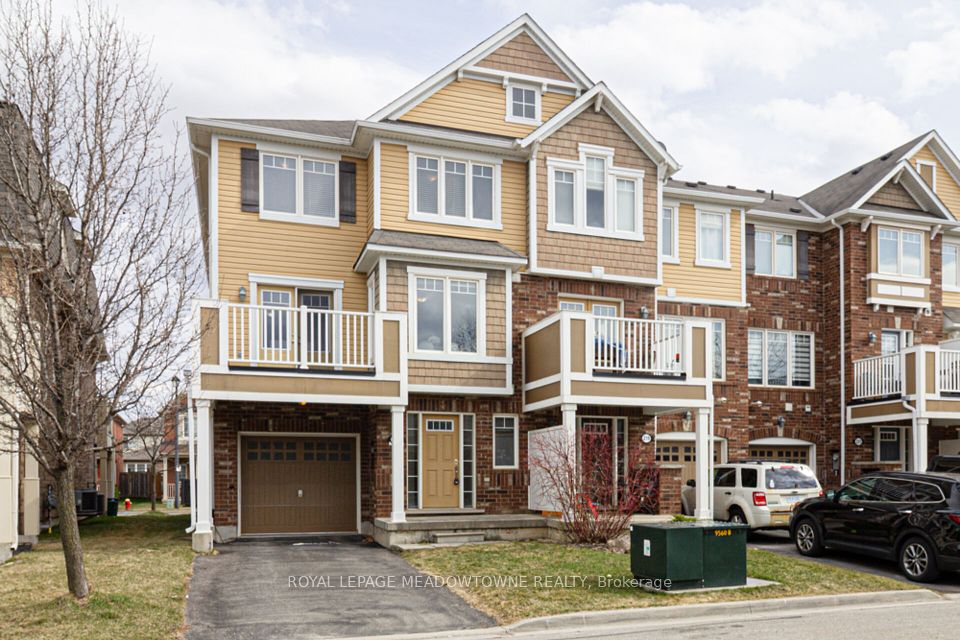$599,900
8273 Tulip Tree Drive, Niagara Falls, ON L2H 3S8
Property Description
Property type
Att/Row/Townhouse
Lot size
Not Applicable
Style
2-Storey
Approx. Area
1100-1500 Sqft
Room Information
| Room Type | Dimension (length x width) | Features | Level |
|---|---|---|---|
| Kitchen | 3.3 x 4.43 m | Breakfast Bar, Carpet Free, Tile Floor | Main |
| Breakfast | 1.52 x 2.44 m | Tile Floor, Open Concept | Main |
| Dining Room | 3.1 x 3.66 m | Hardwood Floor, Open Concept | Main |
| Living Room | 3.4 x 4.23 m | Hardwood Floor, Open Concept | Main |
About 8273 Tulip Tree Drive
This Is Your Opportunity To Own A One Of A Kind End Unit Townhome In The Most Desirable Neighborhood Of Niagara Falls. This Sun-Filled Bright Home Features 3 Bedrooms, 2.5 Bath With Laundry On The 2nd Floor!! Amazing Open Concept Living Complimented By Elegant Upgrades. Modern Kitchen With Tall Cabinets, Granite Counter Tops, S/S Appliances. Boasting Glamourous Hardwood Floors, Oak stairs, Wrought Iron Pickets, Sliding Mirror Closet Doors & More ! Walkout Patio To Beautiful Ravine Views. Gas Bbq Line, Gas Stove Line. Minutes From The QEW, Niagara Falls. Costco, Winners, Lowes, Wal-Mart, School Bus Stop, Shopping Centers, Banks & More !!! Centrally Located In Ideal Neighbourhood,.This townhome is a must- see!
Home Overview
Last updated
4 days ago
Virtual tour
None
Basement information
Unfinished
Building size
--
Status
In-Active
Property sub type
Att/Row/Townhouse
Maintenance fee
$N/A
Year built
2024
Additional Details
Price Comparison
Location

Angela Yang
Sales Representative, ANCHOR NEW HOMES INC.
MORTGAGE INFO
ESTIMATED PAYMENT
Some information about this property - Tulip Tree Drive

Book a Showing
Tour this home with Angela
I agree to receive marketing and customer service calls and text messages from Condomonk. Consent is not a condition of purchase. Msg/data rates may apply. Msg frequency varies. Reply STOP to unsubscribe. Privacy Policy & Terms of Service.






